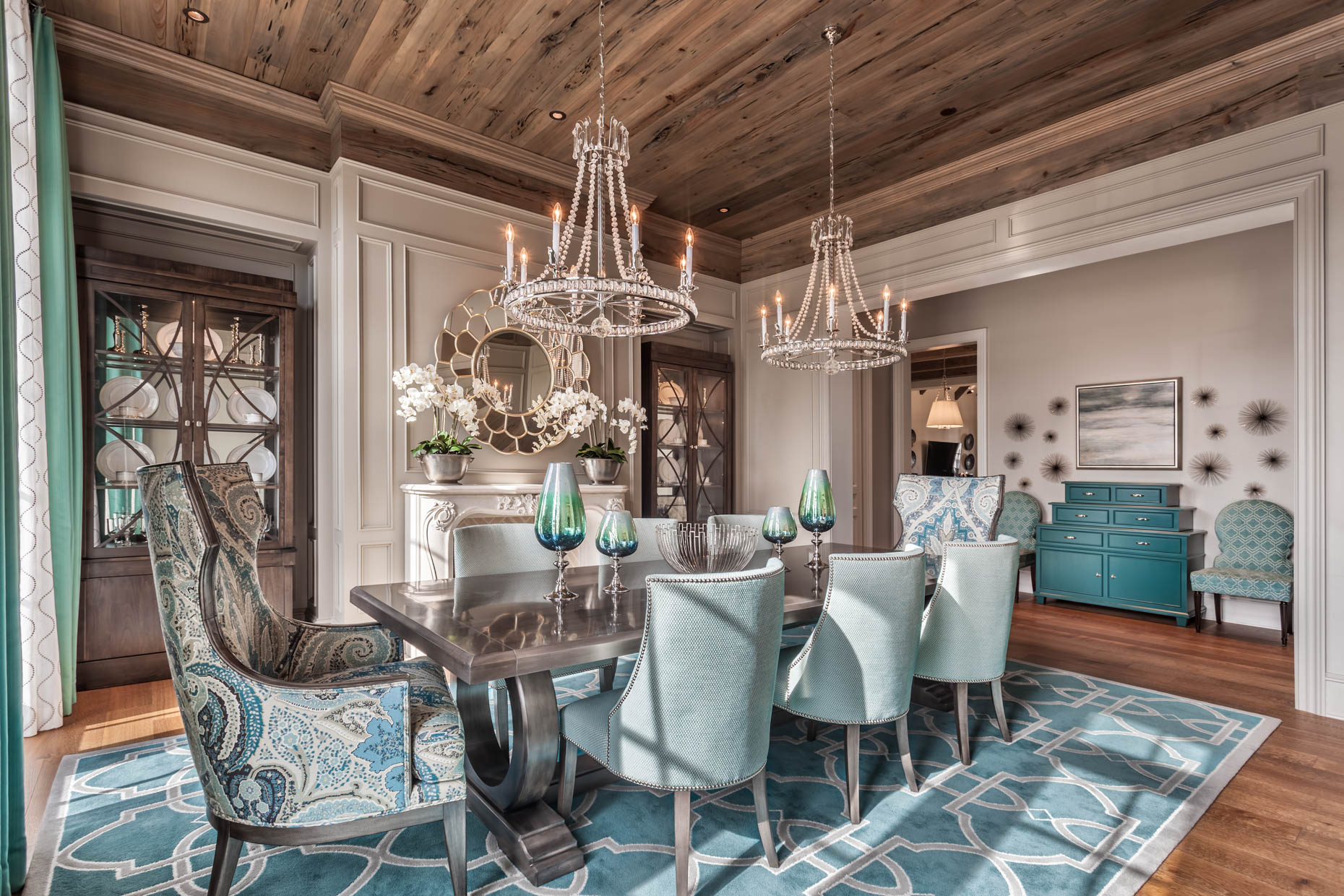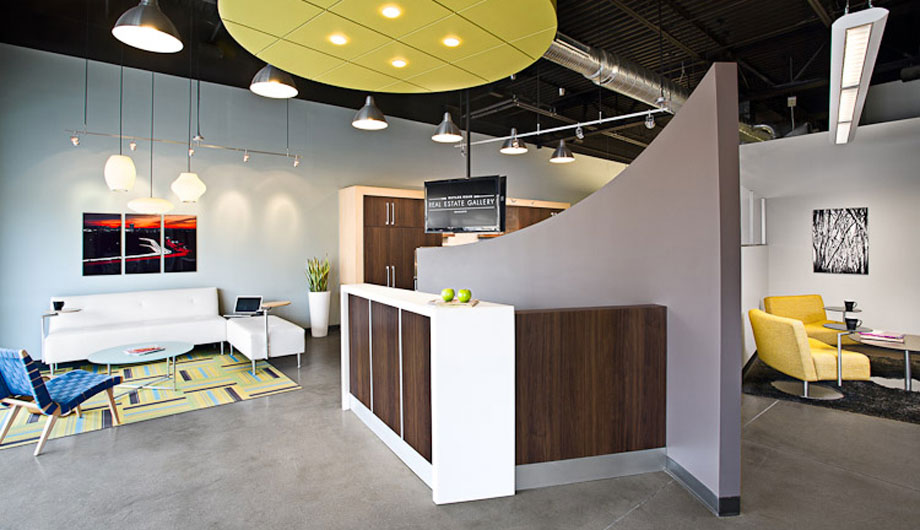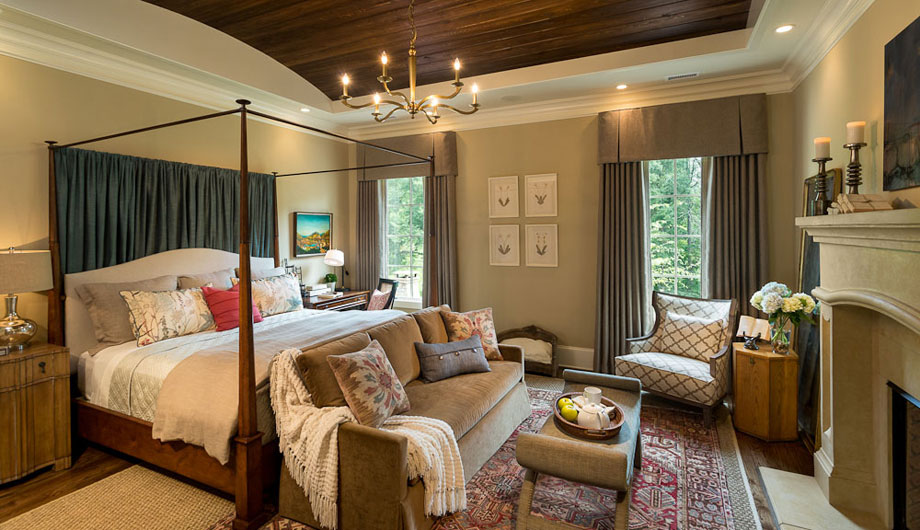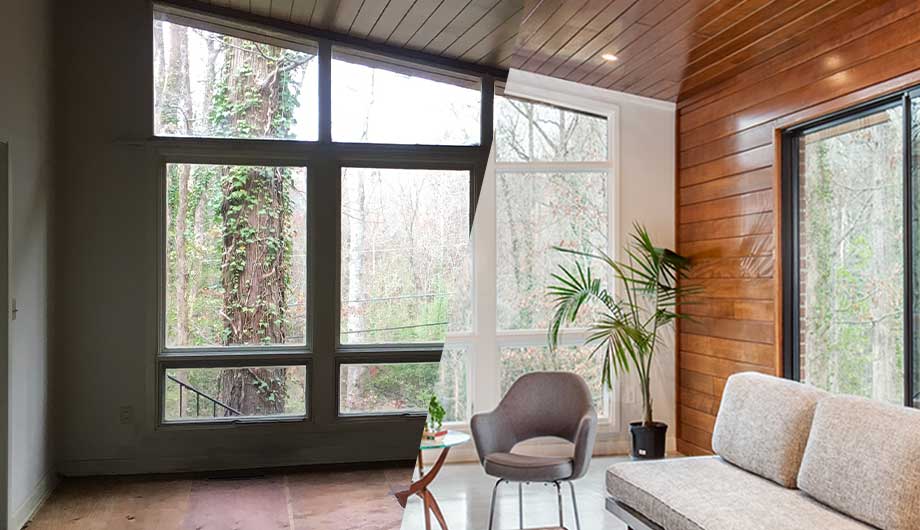After working on their office these young entrepreneurs asked us to design their new home. The growing family was ready to build their forever home and chose an established neighborhood in Greenville so they could be close to friends and family. The Homeowners wanted to create spaces that were both elegant backdrops for entertaining but also warm and inviting through the use of color and pattern. When you walk through the front door the Foyer is flanked with the Formal Dining Room and the Library and you can see through to the Great Room and beyond to the exterior lawn that leads to the pool area.
This 17,000 square foot estate boasts a full gym, home theater, golf simulator, wine cellar, show car garage, a two-story playroom with a sleeping loft, and an amazing outdoor pool with a Cabana House. No detail was left out and no expense was spared to create this one of a kind estate for this young family to enjoy for years to come.





